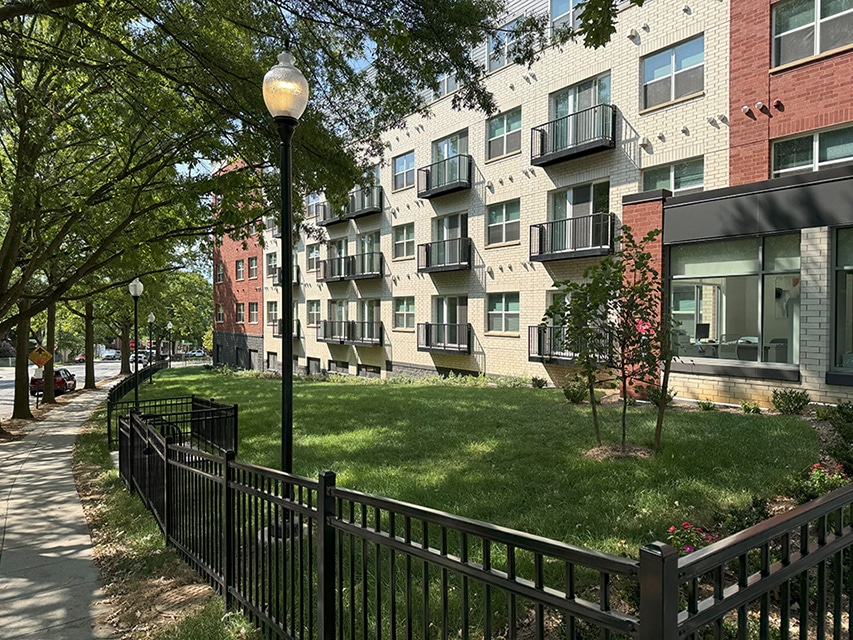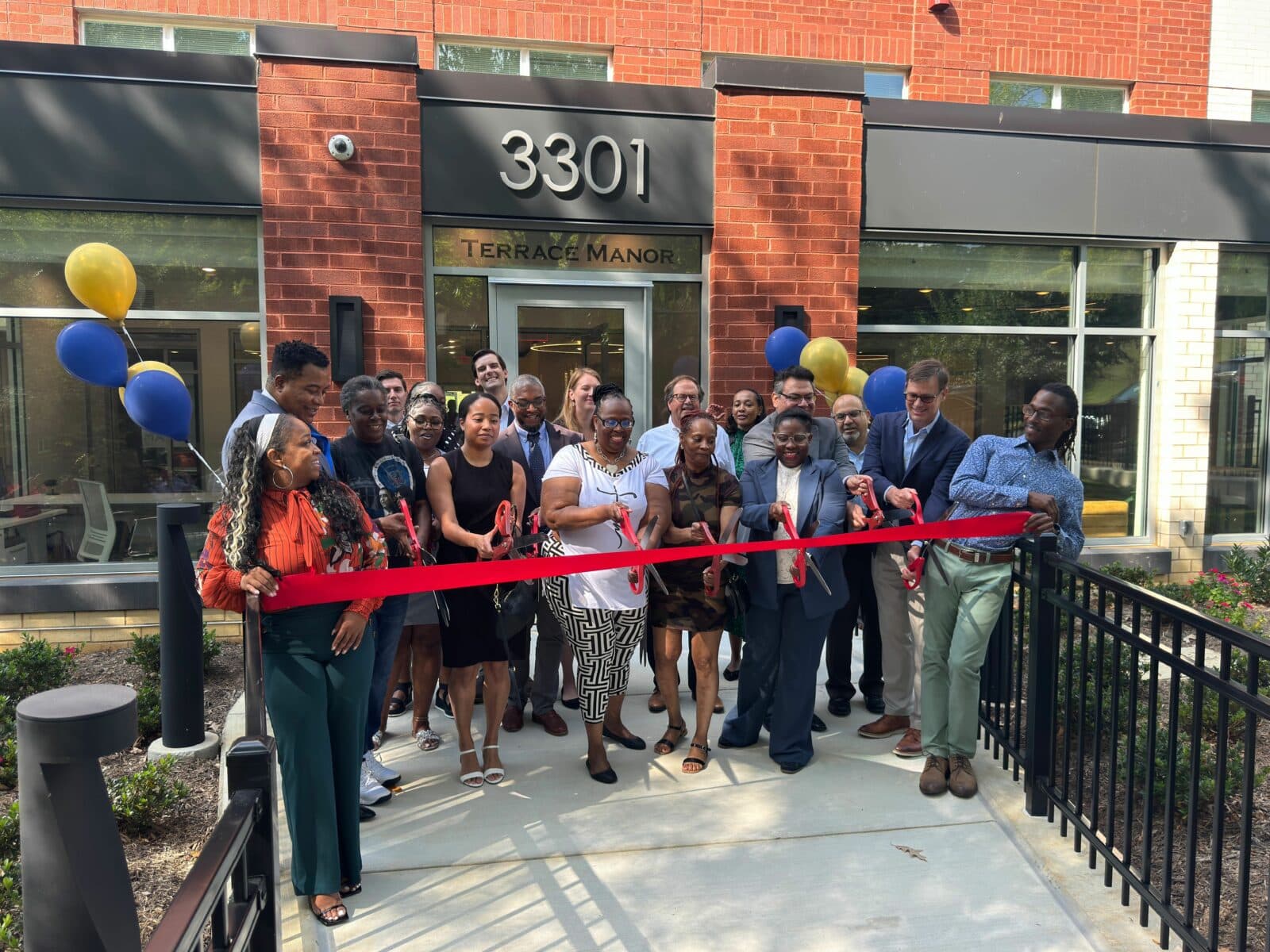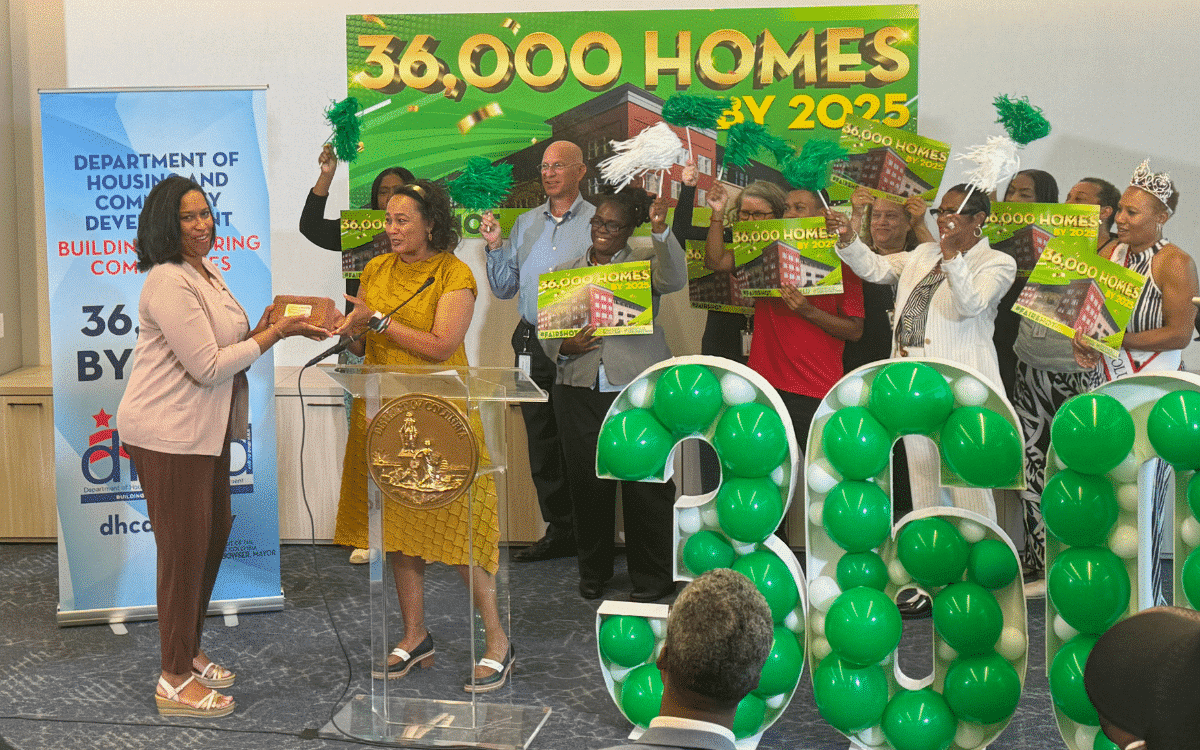DDOT Interim Director Everett Lott and DC Department of General Services Director Keith A. Anderson joined WC Smith for a ribbon-cutting ceremony. DDOT will be the sole occupant.
Located across the street from the U.S. Department of Transportation, the 9-story, state-of-the-art building comprises 180,000 square feet of office space, 6,600 square feet of retail space and a smaller space that will be the DDOT Commuter Store, and a 3-level underground parking garage.
Among the notable features of the building are:
- A custom paint-on-canvas art installation in DDOT’s lunchroom, designed and created by DC artist Michael Crossett.
- Reclaimed wood provided by DDOT’s Urban Forestry division used to make work tables in collaboration spaces throughout the building.
- A fitness center.
- Wellness and mothers’ rooms, and a prayer/worship room.
- Unique wall and floor art adorning elevator waiting areas on the 2nd to 9th
- A conference space that will be available for community use.
Incorporating sustainability into the building design and use was top priority. The core and shell received LEED Gold Certification; similar certification is pending for the interior tenant spaces. The garage has 125 EV charging stations and a bike storage room that can accommodate 64 DDOT fleet and personal bicycles. The building has a green roof and accessible roof terrace.
HITT was the general contractor; Hickok Cole were the building architects and Studios were the architects for tenant improvements.




