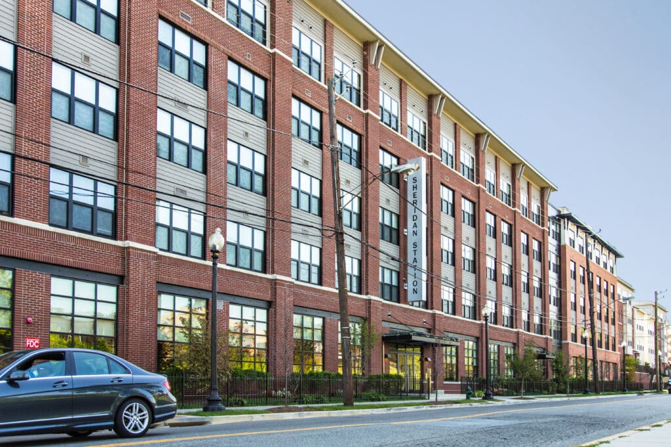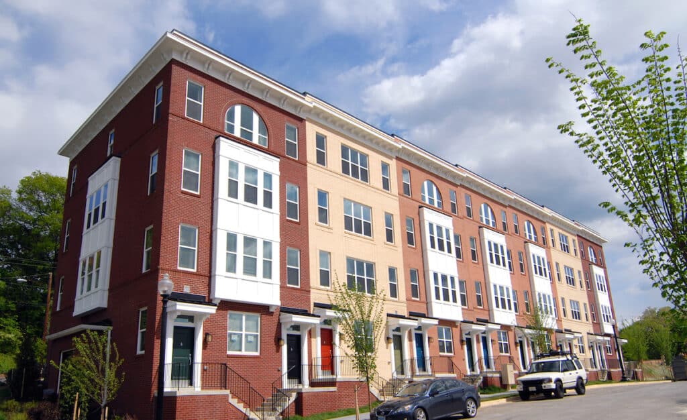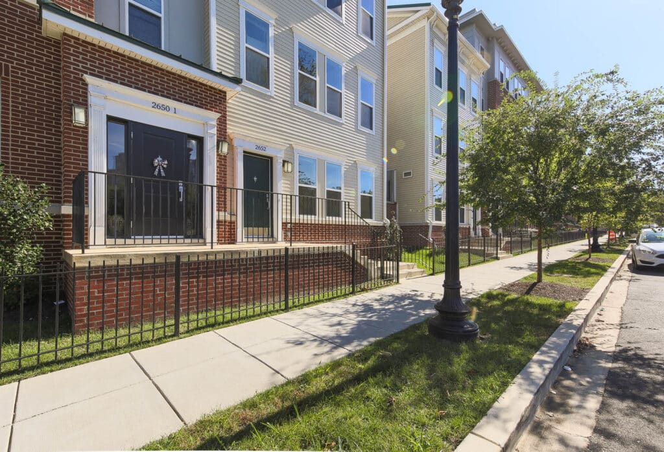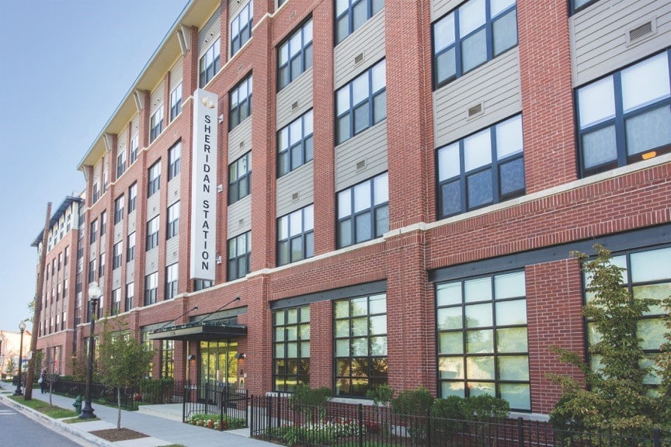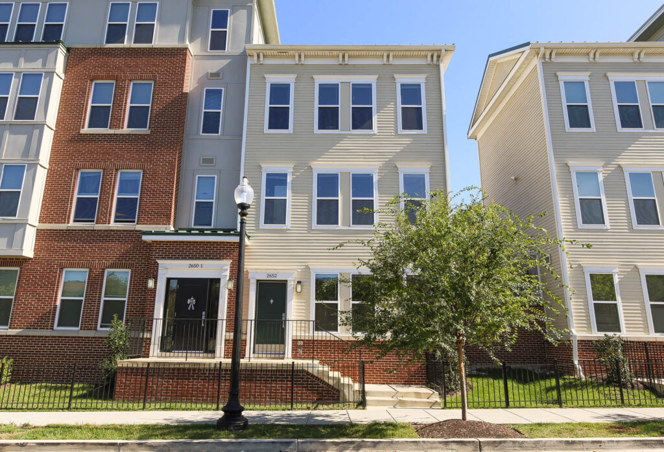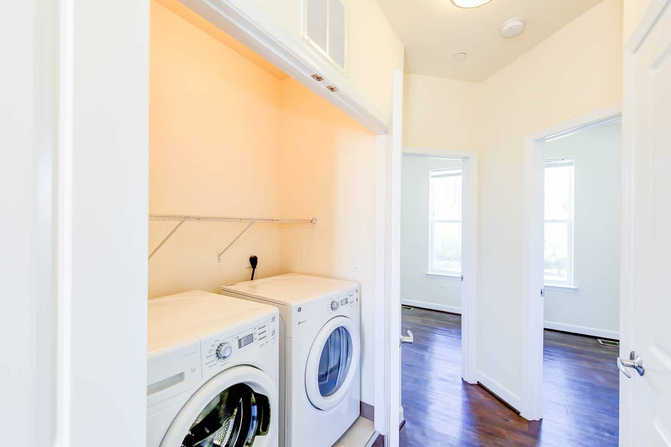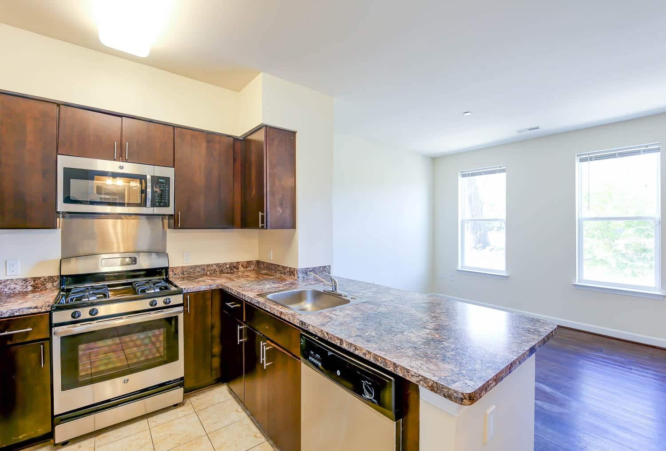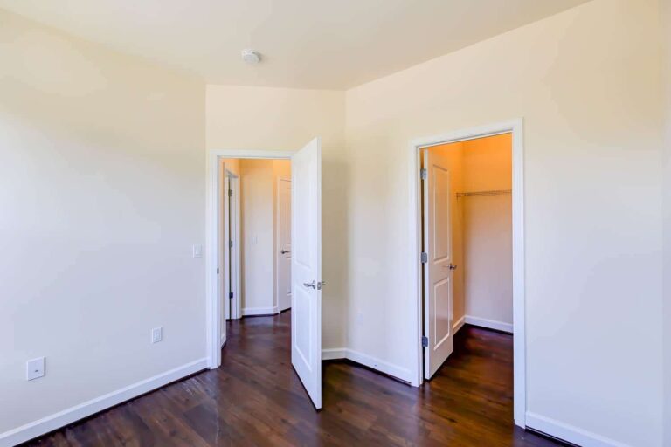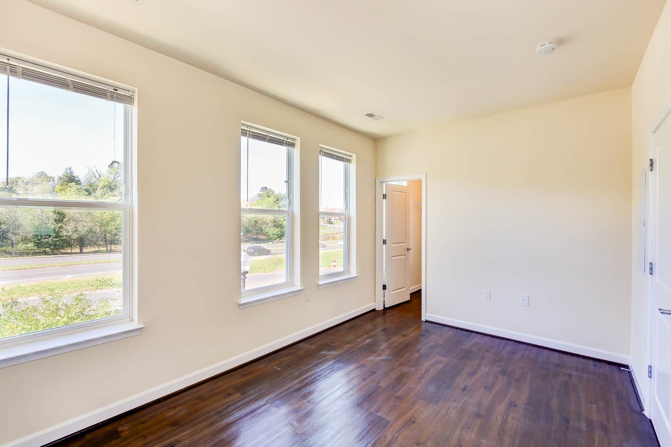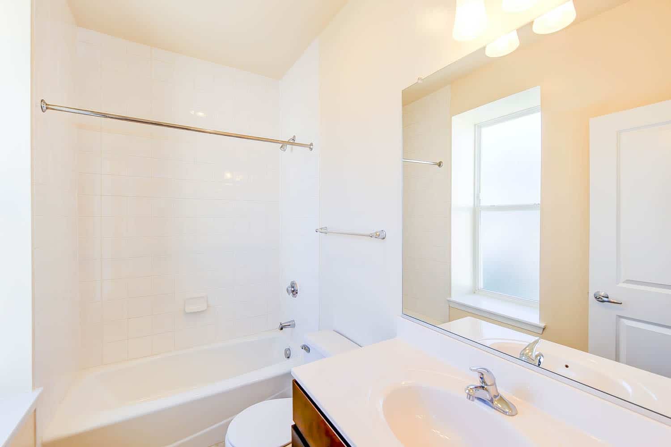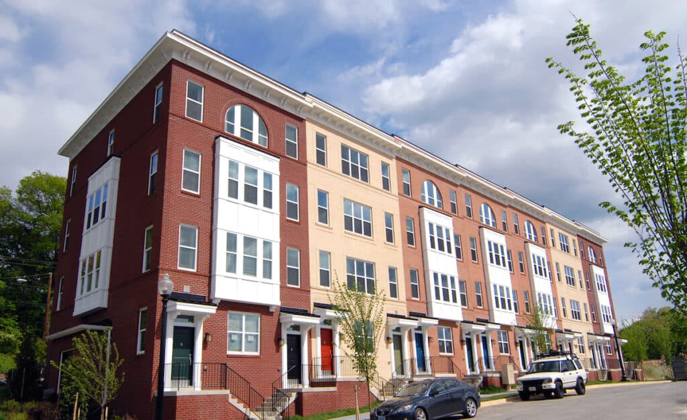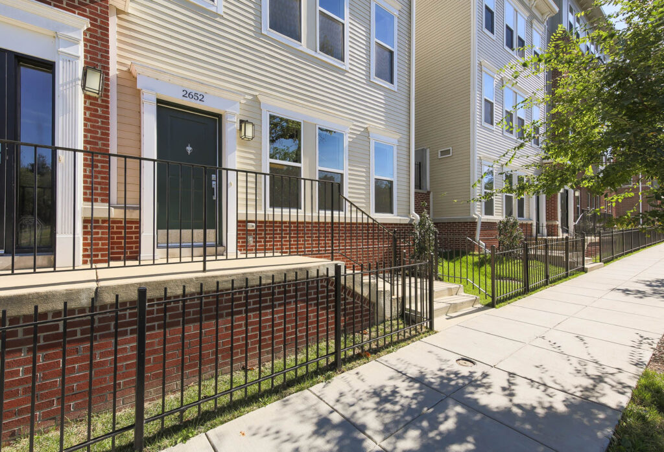Project Description
Comprising 135,000 square feet, Sheridan Station is a 104-apartment residence constructed over a 55-car parking garage and loading dock, where 40 bicycle storage racks are available for residents and staff. A cast-in-place podium slab supports the 4-story, wood-framed, loft-style apartment levels. What makes Sheridan Station stand out from other wood-framed apartments is its solar power solution for increased energy saving. The rooftop displays 420-240 watt Photovoltaic solar panels mounted on non-roof penetrating ballast rack system, interconnected with PEPCO-provided service. The total system is capable of producing 100,800 KW/HR ACDC inverter rated @ 96% efficiency. The system meets approximately 30%-40% of building electrical requirements annually.
The ground level features a fitness center, a green roof terrace and a business center. The Core Health Center resides adjacent to the fitness center. Eighteen apartments comply with the Uniform Federal Accessibility Standards (UFAS).

